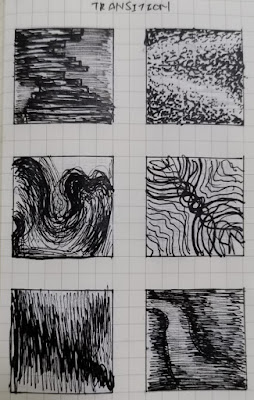Theory
Dynamic Architecture forms follow function through movement, adapting to the needs of its users
Dynamic Architecture forms follow function through movement, adapting to the needs of its users
Axonometric Diagrams & Sketch Perspectives
Bottom Perspective
Middle Perspective
Top Perspective
2 Animated Drawings
Animated Axonometric
2 Point Perspective
Custom Textures
Linear
Rotational
Scalar
Continuous
Transition
Flow
Chosen Textures
Flow
Used for the ramp at the entrance of the bridge, it was used to convey the idea of how the bridge's fluid form flows around the site and around the functional spaces
Linear
Placed at the sloping entrance up to the Lecture theater, the texture linear was used to aid movement for the users as they go up from the middle level of the bridge to the top.
Continous
The texture continuous was used as a texture for the bridge walkway looping around the lecture theater to convey the concept of the continuous bridge from one place to another. The bridge walkway as shown allows users to have a open view of UNSW coming from the ground up to the rooftop garden.
Moving Elements
Moving Element 1
The idea of my first moving element for the bridge was to have meeting room spaces that moves out and connects into the multiple studio spaces, serving as the common spaces for the people from the the different studios to meet in the meeting room. By having the 2 spaces that branch out from the studios and joining in the middle, this creates also a optional additional space for the studios or the meeting rooms should the need arise.
Moving Element 2
The 2nd Moving Element was to have kinetic facades that extrudes out as connecting bridges to join the meeting room studio spaces to the top level rooftop garden. While it's original purpose is a meeting room for the students, it can also be extruded out as a walkway, following my theory, dynamic architectural forms follow functions through movement, when the function changes from a meeting room space to a walkway.
The Architecture ( 5 Real Time Images)
Podium was used as Lumion was not working fine in my laptop
Main Hero Shot
The Main design concept was based on my theory, creating fluid forms that wraps around the functional buildings, with these bridges serving as walkways bridging from NIDA all the way around UNSW roundhouse where the bulk of the buildings are located. The planning of the structures were based on how the functional spaces are located nearest the existing buildings where the bridge brings the people over, such as the workshop is placed next to the squarehouse where the bridge links connects to it, the gallery serves as a secondary bridge over to NIDA Theatre and the multiple studios are all interconnected and linked with the meeting rooms, library and the lecture theatre, where they are easily accessed through the multiple bridges looping around them. The whole form of the bridge is made out of timber as to give it a lighter feeling to the otherwise huge and heavy bridge spanning across.
Office Buildings
Placed at the entrance of the bridge, it is a multiple level office building consisting of the meeting rooms, research spaces and computer labs for the staff. At all levels, there are garden balcony spaces outside for the staff where it follows the fluidity of the bridge at its side.
Lecture Theater/Rooftop Garden
Top Courtyard
The top courtyard spaces are joined by the library on the left, seperated in the middle by the rooftop garden courtyard and the lecture theater on the right. The library and the lecture theater was placed at the top and the middle as I found these 2 to be the common functional space linking to the workshop, studio, gallery and its sides.
Studio/Meeting Rooms







































