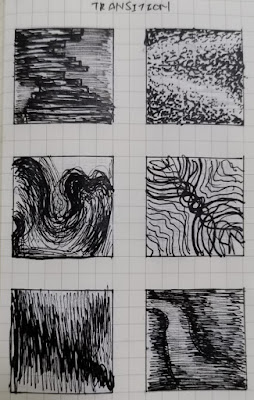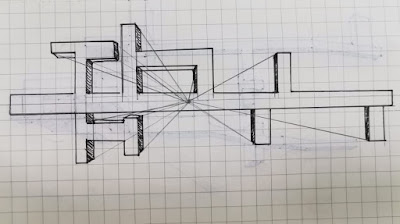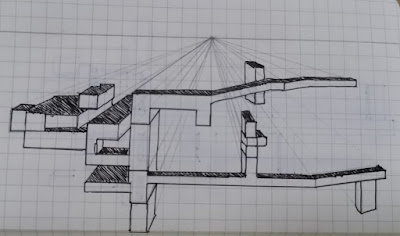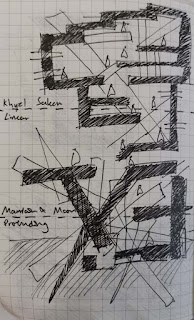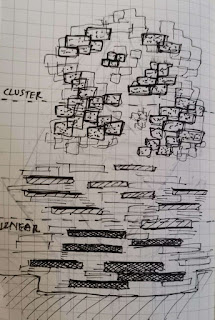Podium Setup for sketchup model
Link to Sketchup Model
https://app.sketchup.com/viewer/3dw?WarehouseModelId=502041eb-8ef7-43f6-aa10-b1a1530d6dba
Nicholas Cheah
Thursday, May 14, 2020
Monday, April 27, 2020
EXP 2 Final Submission
Axonometric Diagrams & Sketch Perspectives
Middle Perspective
Top Perspective
2 Animated Drawings
Animated Axonometric
2 Point Perspective
Custom Textures
Linear
Rotational
Scalar
Continuous
Transition
Flow
Placed at the sloping entrance up to the Lecture theater, the texture linear was used to aid movement for the users as they go up from the middle level of the bridge to the top.
Continous
The texture continuous was used as a texture for the bridge walkway looping around the lecture theater to convey the concept of the continuous bridge from one place to another. The bridge walkway as shown allows users to have a open view of UNSW coming from the ground up to the rooftop garden.
Moving Elements
Moving Element 1
The idea of my first moving element for the bridge was to have meeting room spaces that moves out and connects into the multiple studio spaces, serving as the common spaces for the people from the the different studios to meet in the meeting room. By having the 2 spaces that branch out from the studios and joining in the middle, this creates also a optional additional space for the studios or the meeting rooms should the need arise.
Moving Element 2
The 2nd Moving Element was to have kinetic facades that extrudes out as connecting bridges to join the meeting room studio spaces to the top level rooftop garden. While it's original purpose is a meeting room for the students, it can also be extruded out as a walkway, following my theory, dynamic architectural forms follow functions through movement, when the function changes from a meeting room space to a walkway.
The Architecture ( 5 Real Time Images)
Podium was used as Lumion was not working fine in my laptop
Main Hero Shot
The Main design concept was based on my theory, creating fluid forms that wraps around the functional buildings, with these bridges serving as walkways bridging from NIDA all the way around UNSW roundhouse where the bulk of the buildings are located. The planning of the structures were based on how the functional spaces are located nearest the existing buildings where the bridge brings the people over, such as the workshop is placed next to the squarehouse where the bridge links connects to it, the gallery serves as a secondary bridge over to NIDA Theatre and the multiple studios are all interconnected and linked with the meeting rooms, library and the lecture theatre, where they are easily accessed through the multiple bridges looping around them. The whole form of the bridge is made out of timber as to give it a lighter feeling to the otherwise huge and heavy bridge spanning across.
Office Buildings
Placed at the entrance of the bridge, it is a multiple level office building consisting of the meeting rooms, research spaces and computer labs for the staff. At all levels, there are garden balcony spaces outside for the staff where it follows the fluidity of the bridge at its side.
Lecture Theater/Rooftop Garden
At the top of the roundhouse where the bridge loops up, is the lecture theater. It is placed at the top where it is connected to the library, studio and meeting spaces, where the idea of a bridge is to bring people to one place, the same goes for the design of this bridge where the inter looping forms connects to all the functional spaces and out to a rooftop garden at the top as a rest area.
Top Courtyard
The top courtyard spaces are joined by the library on the left, seperated in the middle by the rooftop garden courtyard and the lecture theater on the right. The library and the lecture theater was placed at the top and the middle as I found these 2 to be the common functional space linking to the workshop, studio, gallery and its sides.
Studio/Meeting Rooms
Surrounding the roundhouse is a bridge looping around it, sitting on it are 2 multiple studios and meeting rooms on each side where they are able to join together in the middle. The multiple levels of the studio and meeting room reinforces the idea of my inter looping bridge where the multiple different levels are able to connect to each other and to bring people around easier.
Theory
Dynamic Architecture forms follow function through movement, adapting to the needs of its users
Dynamic Architecture forms follow function through movement, adapting to the needs of its users
Axonometric Diagrams & Sketch Perspectives
Bottom Perspective
Middle Perspective
Top Perspective
2 Animated Drawings
Animated Axonometric
2 Point Perspective
Custom Textures
Linear
Rotational
Scalar
Continuous
Transition
Flow
Chosen Textures
Flow
Used for the ramp at the entrance of the bridge, it was used to convey the idea of how the bridge's fluid form flows around the site and around the functional spaces
Linear
Placed at the sloping entrance up to the Lecture theater, the texture linear was used to aid movement for the users as they go up from the middle level of the bridge to the top.
Continous
The texture continuous was used as a texture for the bridge walkway looping around the lecture theater to convey the concept of the continuous bridge from one place to another. The bridge walkway as shown allows users to have a open view of UNSW coming from the ground up to the rooftop garden.
Moving Elements
Moving Element 1
The idea of my first moving element for the bridge was to have meeting room spaces that moves out and connects into the multiple studio spaces, serving as the common spaces for the people from the the different studios to meet in the meeting room. By having the 2 spaces that branch out from the studios and joining in the middle, this creates also a optional additional space for the studios or the meeting rooms should the need arise.
Moving Element 2
The 2nd Moving Element was to have kinetic facades that extrudes out as connecting bridges to join the meeting room studio spaces to the top level rooftop garden. While it's original purpose is a meeting room for the students, it can also be extruded out as a walkway, following my theory, dynamic architectural forms follow functions through movement, when the function changes from a meeting room space to a walkway.
The Architecture ( 5 Real Time Images)
Podium was used as Lumion was not working fine in my laptop
Main Hero Shot
The Main design concept was based on my theory, creating fluid forms that wraps around the functional buildings, with these bridges serving as walkways bridging from NIDA all the way around UNSW roundhouse where the bulk of the buildings are located. The planning of the structures were based on how the functional spaces are located nearest the existing buildings where the bridge brings the people over, such as the workshop is placed next to the squarehouse where the bridge links connects to it, the gallery serves as a secondary bridge over to NIDA Theatre and the multiple studios are all interconnected and linked with the meeting rooms, library and the lecture theatre, where they are easily accessed through the multiple bridges looping around them. The whole form of the bridge is made out of timber as to give it a lighter feeling to the otherwise huge and heavy bridge spanning across.
Office Buildings
Placed at the entrance of the bridge, it is a multiple level office building consisting of the meeting rooms, research spaces and computer labs for the staff. At all levels, there are garden balcony spaces outside for the staff where it follows the fluidity of the bridge at its side.
Lecture Theater/Rooftop Garden
Top Courtyard
The top courtyard spaces are joined by the library on the left, seperated in the middle by the rooftop garden courtyard and the lecture theater on the right. The library and the lecture theater was placed at the top and the middle as I found these 2 to be the common functional space linking to the workshop, studio, gallery and its sides.
Studio/Meeting Rooms
Tuesday, April 14, 2020
Week 8
Chosen Architectural Plan:
Diller & Scofidio's Slow House
The reason why I chose this plan as a precedent for my school is based on the diagram below where it is based on my concept of having dynamic forms and functions, resulting it to have multiple spaces inside and to choose an organic plan as its form to replicate the idea of movement better.
Plan 1
Plan 2
Plan 3
Section 1
Section 2
Section 3
Chosen Architectural Plan:
Diller & Scofidio's Slow House
The reason why I chose this plan as a precedent for my school is based on the diagram below where it is based on my concept of having dynamic forms and functions, resulting it to have multiple spaces inside and to choose an organic plan as its form to replicate the idea of movement better.
Plan 1
Plan 2
Plan 3
Section 1
Section 2
Section 3
Sunday, March 29, 2020
Week 7
Exp 2 : Theory
Concept:
Dynamic architectural forms follows function through movement, adapting to the needs of its users.
Key words:
Dynamic, Movement, Form
Source:
Mohammed, A.B. "The Concept of Dynamism and Movement in Architecture". Journal of Engineering and Applied Science 66 (2019). P 47-69.
Bubble Diagram
Bridge with massing model
Bottom View
Middle View
Top View
Exp 2 : Theory
Concept:
Dynamic architectural forms follows function through movement, adapting to the needs of its users.
Key words:
Dynamic, Movement, Form
Source:
Mohammed, A.B. "The Concept of Dynamism and Movement in Architecture". Journal of Engineering and Applied Science 66 (2019). P 47-69.
Bubble Diagram
Bridge with massing model
Bottom View
Middle View
Top View
Wednesday, March 18, 2020
Experiment 1 Datum - Final Submission
3 Words for clients.
Mountain & Moon - Cluster, Protruding, Radiating
18 Sketches of sections.
Linear, Radiating - Selected
Linear, Protruding
Linear, Cluster
Exposing, Radiating
Exposing, Protruding
Exposing, Cluster
Reflection, Radiating
Reflection, Protruding
Reflection, Cluster
Radiating, Linear
Protruding, Linear
Cluster, Linear
Radiating, Exposing
Protruding, Exposing
Cluster, Exposing
Radiating, Reflection
Protruding, Reflection
Cluster, Reflection
36 Textures.
Chosen Textures.
Sharp - Bottom
Patterned - Bottom
Translucent - Middle
Sturdy - Top
Pixelated - Top
Perspective Images - Final Model.
Main Perspective
The chosen words for my top space for Khyzyl Saleem was linear. With the word Linear, the aim was to create linear planes horizontally and vertically for the different uses that Khyzyl Saleem's car workshop needed such as workspaces, showrooms and offices on different levels, joined by multiple ramps used for the transportation of cars throughout the spaces. The facades used for the top space were vertical wooden slats to allow viewing areas and to soften up the rough, heavy spaces made for the cars.
Perspective 2 - Above Space's Interior
The many stairs and ramps seen brings the people and cars around and up the different levels. The first level is also used for the showcasing for the cars and the workshops used to maintain them.
Perspective 3 - Top levels
The above images show the top levels used for the offices showing spatial hierarchy and the overlapping spaces allows people to look down and out to see the cars moving around the ramps along the building. It also uses the custom textures, Sturdy and pixelated to show the rough, hard and sturdy spaces needed for the cars.
Perspective 5 - Main Staircase from the showroom to the above space
The main Staircase after being further developed, inspired by the word linear. The stairs are created using individual linear planes being stacked atop of each other being supported by columns from the top to the bottom. The stairs have protruded planes that allow for seating and for displays in the middle showroom, that also allows people to sit on them and to watch the cars enter down to the showroom space.
Perspective 6 - Middle Showroom Space
The middle space used for the showrooms. The facade surrounding is used from the custom texture, translucent. The displays are shown by having protruding structures that comes out from the bottom space to the showroom, acting as the displays and to also support the structure. It also has openings that allow people to look down and for natural lighting for the below space.
The Main staircase inspired by the word radiating. It features 2 staircases at the sides in the middle of ramps that 'radiates' from it sides that also acts as seating spaces and steps.
The shards that seem to 'radiate' out of the ground that acts as dividing spaces, walkways, and structural support allows people to work and see the jewelry being made. The shards is using the custom textures, Patterned and Sharp to reflect the nature of the spaces.
Perspective 9 - Openings from the middle space
Sectional Perspectives.
Sectional Perspective 1
Sectional Perspective 2
Sectional Perspective 3
Link to Sketchup Model.
https://3dwarehouse.sketchup.com/model/d038c89f-f4ae-4f2b-a423-ec506d8194d0/ARCH-1101-Exp-1-Datum-Nicholas-Cheah
3 Words for clients.
Khyzyl Saleem - Reflection, Exposing, Linear
Mountain & Moon - Cluster, Protruding, Radiating
18 Sketches of sections.
Linear, Radiating - Selected
Linear, Protruding
Linear, Cluster
Exposing, Radiating
Exposing, Protruding
Exposing, Cluster
Reflection, Radiating
Reflection, Protruding
Reflection, Cluster
Radiating, Linear
Protruding, Linear
Cluster, Linear
Radiating, Exposing
Protruding, Exposing
Cluster, Exposing
Radiating, Reflection
Protruding, Reflection
Cluster, Reflection
36 Textures.
Chosen Textures.
Sharp - Bottom
Patterned - Bottom
Translucent - Middle
Sturdy - Top
Perspective Images - Final Model.
Main Perspective
The chosen words for my top space for Khyzyl Saleem was linear. With the word Linear, the aim was to create linear planes horizontally and vertically for the different uses that Khyzyl Saleem's car workshop needed such as workspaces, showrooms and offices on different levels, joined by multiple ramps used for the transportation of cars throughout the spaces. The facades used for the top space were vertical wooden slats to allow viewing areas and to soften up the rough, heavy spaces made for the cars.
Perspective 2 - Above Space's Interior
The many stairs and ramps seen brings the people and cars around and up the different levels. The first level is also used for the showcasing for the cars and the workshops used to maintain them.
Perspective 3 - Top levels
Perspective 4 - Office Space
The above images show the top levels used for the offices showing spatial hierarchy and the overlapping spaces allows people to look down and out to see the cars moving around the ramps along the building. It also uses the custom textures, Sturdy and pixelated to show the rough, hard and sturdy spaces needed for the cars.
Perspective 5 - Main Staircase from the showroom to the above space
The main Staircase after being further developed, inspired by the word linear. The stairs are created using individual linear planes being stacked atop of each other being supported by columns from the top to the bottom. The stairs have protruded planes that allow for seating and for displays in the middle showroom, that also allows people to sit on them and to watch the cars enter down to the showroom space.
Perspective 6 - Middle Showroom Space
The middle space used for the showrooms. The facade surrounding is used from the custom texture, translucent. The displays are shown by having protruding structures that comes out from the bottom space to the showroom, acting as the displays and to also support the structure. It also has openings that allow people to look down and for natural lighting for the below space.
Perspective 7 - Main Staircase from below to showroom
The Main staircase inspired by the word radiating. It features 2 staircases at the sides in the middle of ramps that 'radiates' from it sides that also acts as seating spaces and steps.
Perspective 8 -Below space workstations
The shards that seem to 'radiate' out of the ground that acts as dividing spaces, walkways, and structural support allows people to work and see the jewelry being made. The shards is using the custom textures, Patterned and Sharp to reflect the nature of the spaces.
Perspective 9 - Openings from the middle space
Sectional Perspectives.
Sectional Perspective 1
Sectional Perspective 2
Sectional Perspective 3
Link to Sketchup Model.
https://3dwarehouse.sketchup.com/model/d038c89f-f4ae-4f2b-a423-ec506d8194d0/ARCH-1101-Exp-1-Datum-Nicholas-Cheah
Subscribe to:
Comments (Atom)





























